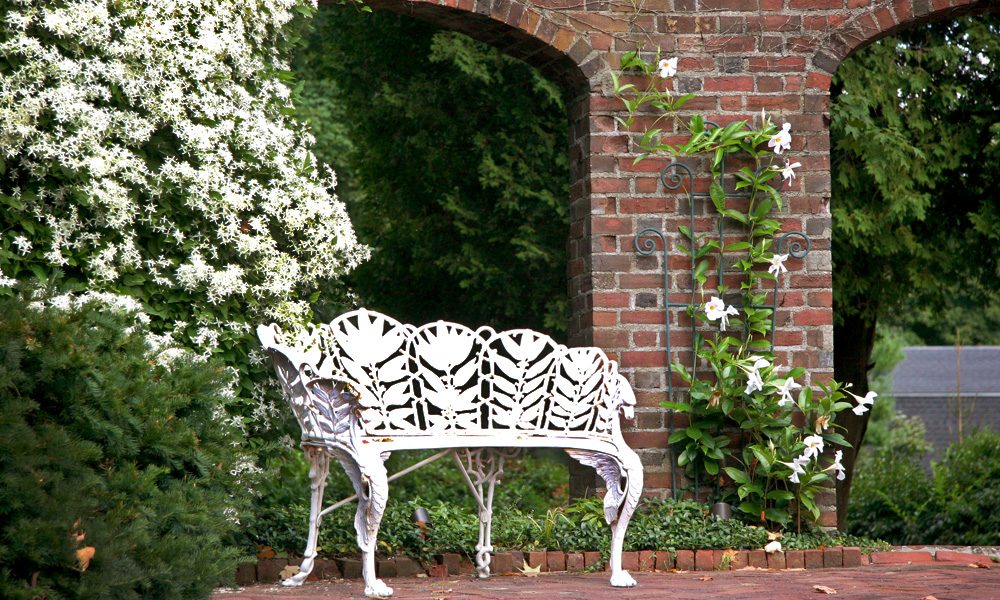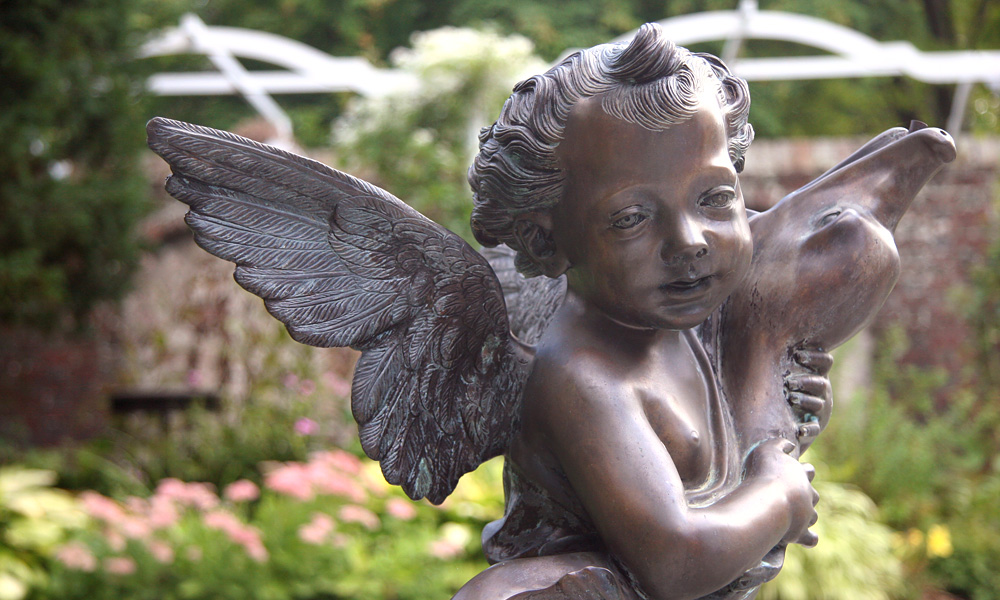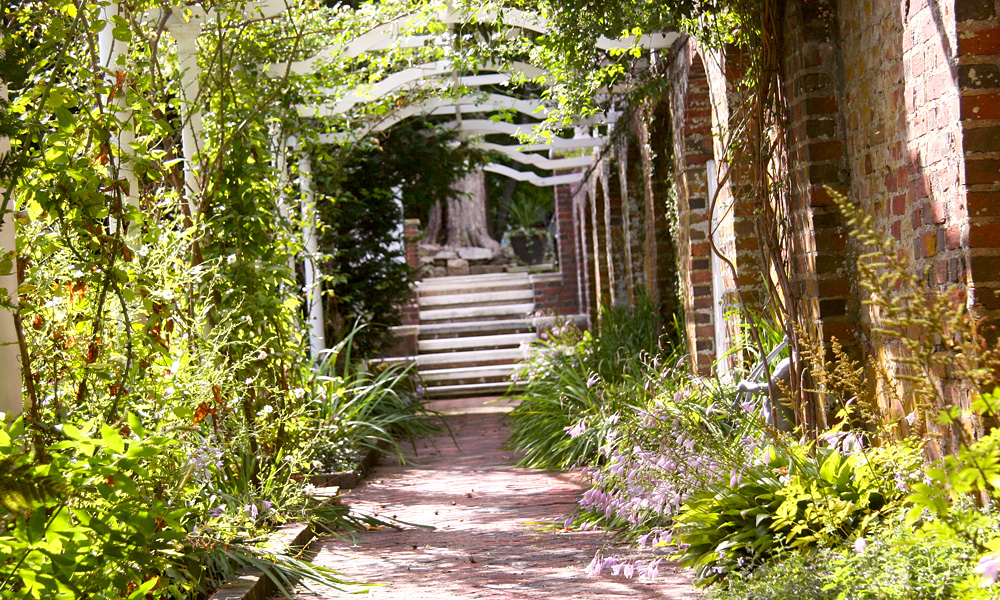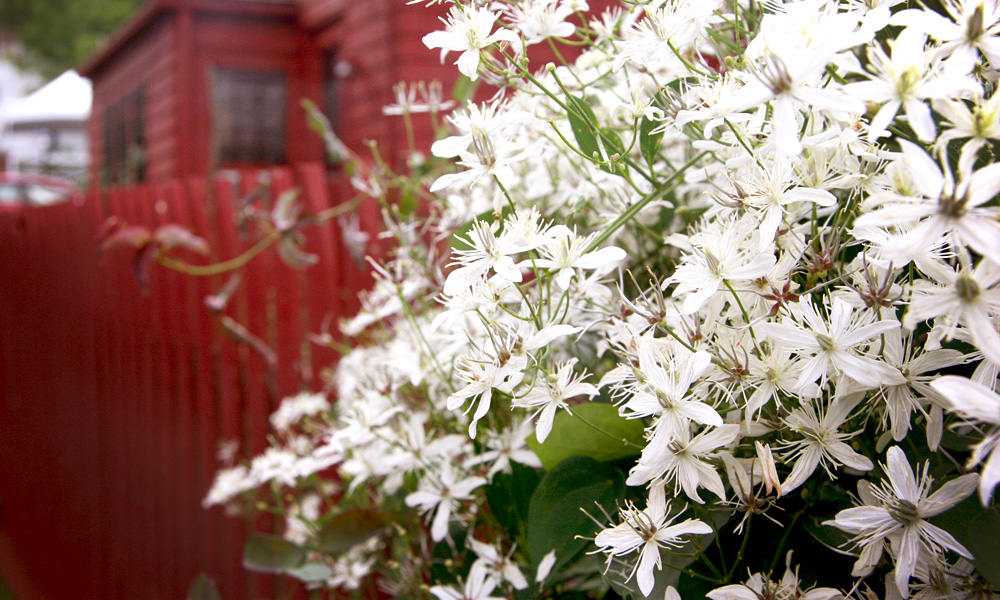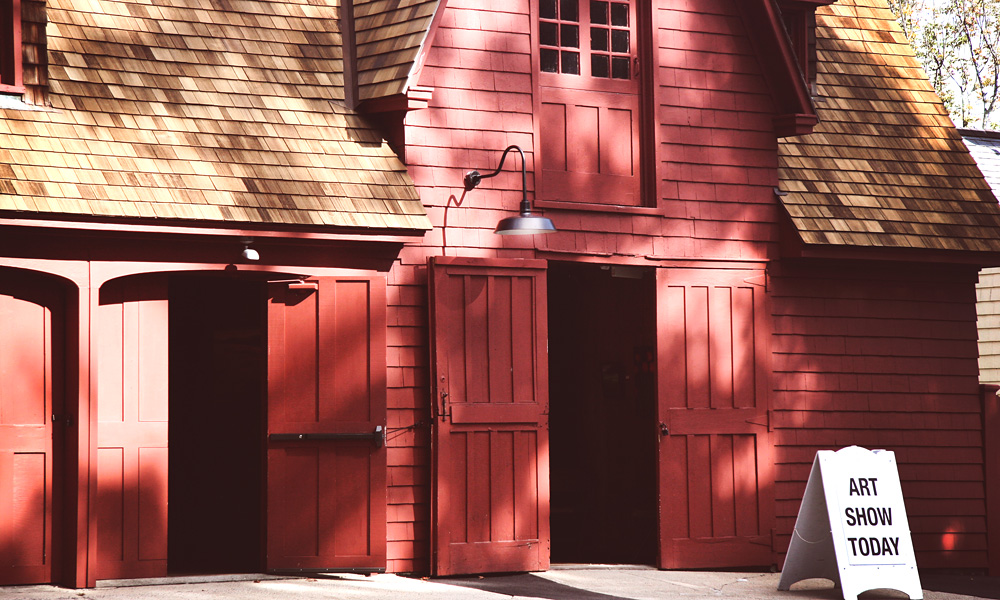Explore the Campus
Visitors to Keeler Tavern Museum & History Center will encounter historic buildings and beautiful gardens on our four-acre site, which includes the historic tavern museum, Visitor Center, Garden House, walled garden, carriage barn, and cottage.
The museum, a c. 1713 white colonial, sits on Main Street and provides a striking first impression for visitors. Its front courtyard features a classic colonial herb garden, containing many varieties of culinary, medicinal, and household herbs known to have been used in Connecticut during the 18th century. A wide lawn leads down to our Visitor Center, a red brick building originally constructed by the Gilbert family as a library to house former site resident and noted American architect Cass Gilbert’s papers.
As visitors move deeper into the site, they’ll discover our Garden House and walled garden. The Garden House, built in 1915 by Cass Gilbert for his wife Julia, is a beautiful white structure designed to house the Gilberts’ frequent parties. Its veranda leads out to an impressive walled garden, initially designed by Cass and Julia Gilbert c. 1910. Intended to be viewed and enjoyed by guests in the adjoining Garden House, the sunken garden features brick walls, arches, statuary, a reflecting pool with a cherub fountain, and a wide assortment of stunning plants and flowers.
At the rear of the property, the striking red carriage barn, designed and built in 1907 by Cass Gilbert, housed the family’s vehicles (horse-drawn and then motorized) and included lodgings for their chauffeur. The cottage, originally constructed elsewhere and moved onsite in the early 19th century, housed the property’s caretaker.


